Gongsanseong Fortress of Gongju
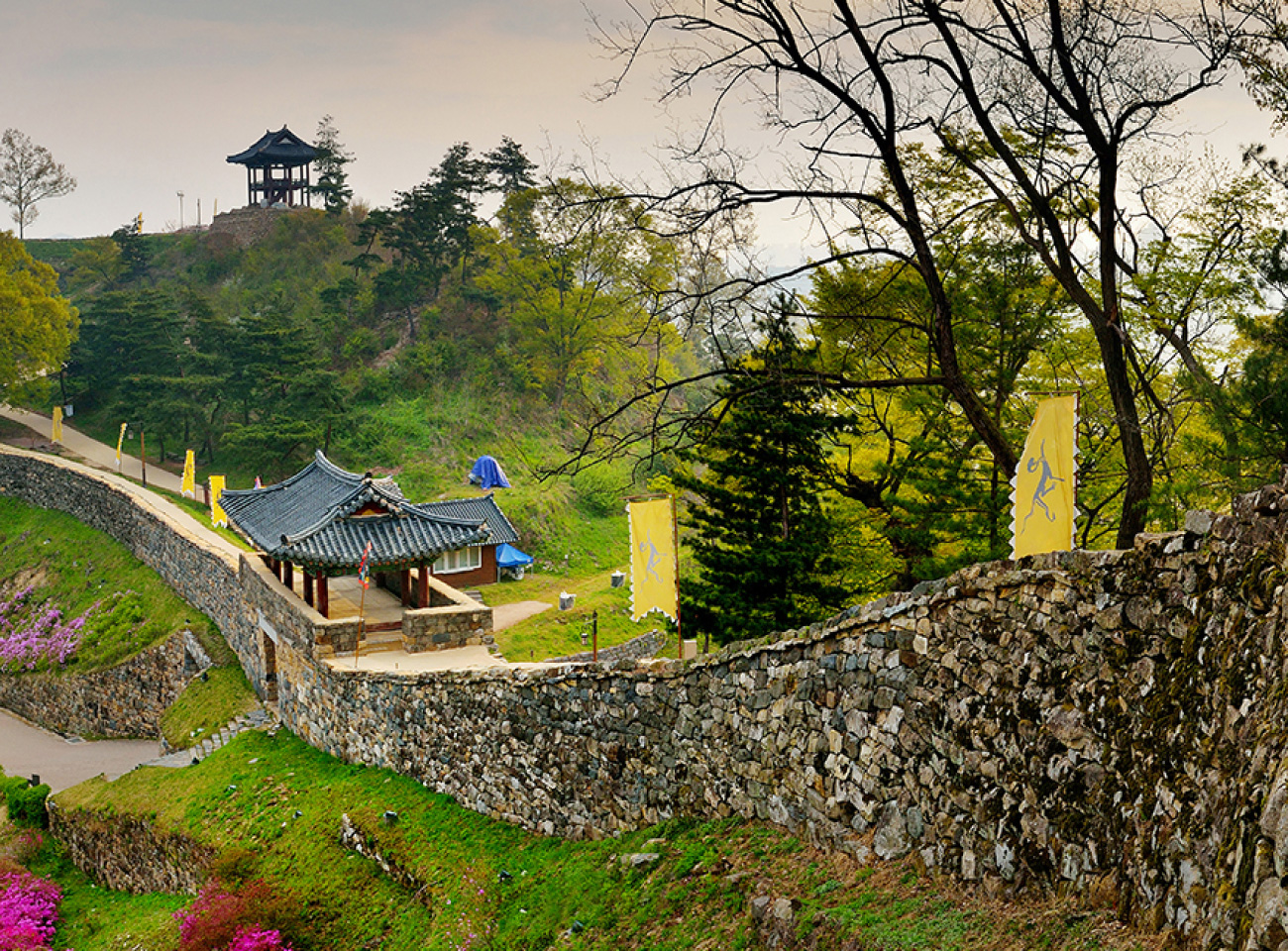
Gongsanseong Fortress encircles the summit of Gongsan (公山), which stands at 110 meters above sea level, extending to its western peak with a wall circumference of 2,260 meters. It measures about 800 meters east to west and 400 meters north to south, with walls still standing on all sides. The remains of a royal palace within the fortress indicate its crucial defensive role. Excavations have revealed the fortress's construction techniques and various aspects of life within its walls since the 1980s.
Built during the Baekje's Ungjin period (475-538 CE), Gongsanseong Fortress continued to play a significant role in history even after Baekje's fall. During the Ungjin period of Baekje, it was known as Ungjinseong Fortress (熊津城), serving as a royal fortress and a defensive stronghold. It remained a key strategic point even after the capital moved to Sabi, as evidenced by King Uija's refuge there during Baekje's downfall. After Baekje's collapse, it became the headquarters of the Tang Dynasty's Ungjin Protectorate General. During the Unified Silla period, Ungjin-ju (熊川州) was established with Gongju at its center. It served as a base during Kim Heon-chang's rebellion in the late Silla period. Following the Japanese invasions of Korea during the Joseon Dynasty, the Chungcheong Gamyeong (provincial office) was relocated to Gongju and established within the fortress. In the mid-Joseon period, King Injo briefly stayed here while fleeing Yi Gwal's rebellion. As the royal fortress of Baekje's Ungjin period, Gongsanseong Fortress showcases the rammed earth technique (alternating layers of fine and coarse soil) used in wall construction. It also contains the remains of buildings with closely spaced pillars set in ditches and walls plastered with fine soil. These features provide crucial evidence of Baekje's development and dissemination of civil engineering and architectural techniques through cultural exchanges with ancient China and Japan.
Tomb of King Muryeong and Royal Tombs of Gongju

The Tomb of King Muryeong and Royal Tombs of Gongju, including King Muryeong's Tomb, are a group of royal tombs from the Baekje Kingdom's Ungjin period. They are located in Songsan-ri, Geumseong-dong, Gongju City, Chungcheongnam-do. The tombs are situated on a small hill extending southeast from the south bank of the Geumgang River, at an elevation of about 75 meters, on a southeast-facing slope about 80% up the hillside. Archaeological investigations of the Tomb of King Muryeong and Royal Tombs were conducted in 1927 and 1932. In 1971, King Muryeong's Tomb was accidentally discovered during drainage maintenance, leading to further excavations.
The Baekje tombs found in the Tomb of King Muryeong and Royal Tombs include stone chamber tombs with corridor entries (horizontal stone chamber tombs) and brick tombs. Tombs No. 1 to 5 are dome-shaped stone chamber tombs, representing the traditional Baekje tomb style. Tomb No. 6 and King Muryeong's Tomb are arch-shaped brick tombs, a style popular in China at the time. These tombs are believed to have been constructed after Baekje's capital relocation to Gongju in 475 CE.
Considering that all tombs except the two brick tombs are stone chamber tombs with corridor entries, it appears that the Baekje royal family during the Ungjin period had already established a standardized style for these tombs in terms of form and structure, fully adopting them as the exclusive burial style for royalty.
The structure of the stone chamber tombs with corridor entries found in the Tomb of King Muryeong and Royal Tombs typically consists of an entrance passage (hallway), a wooden coffin for the body, and a central chamber where burial goods were placed alongside the deceased. A large earthen mound originally covered the exterior, though most of these mounds have eroded over time, making it difficult to determine their original appearance.
The Tomb of King Muryeong and Royal Tombs also include two brick tombs: Tomb No. 6 and King Muryeong's Tomb. These brick tombs are characterized by arched ceilings, rectangular burial chambers, peach-shaped lamp niches in the east, west, and north walls, and floors paved with bricks in an "人" shape, with triangular bricks filling the spaces where the floor meets the walls. The murals in Tomb No. 6 are the only known example of Four Guardian Deities depicted within a brick tomb. King Muryeong's Tomb was excavated without any prior looting. The discovery of an epitaph stone revealed the occupants as King Muryeong and his wife, clearly indicating their time of death and burial. This finding has become a crucial reference point for determining the dates of artifacts and tombs and estimating the status of tomb occupants in Northeast Asian tomb studies, including those in China and Japan. King Muryeong's Tomb notably yielded artifacts showing Chinese influence, such as stone statues and pottery, a wooden coffin made of Japanese red pine, and ornaments indicating exchanges with Thailand and India, offering a glimpse into Baekje's sophisticated capacity for international cultural exchange.
Jeongnimsa Temple Site of Buyeo
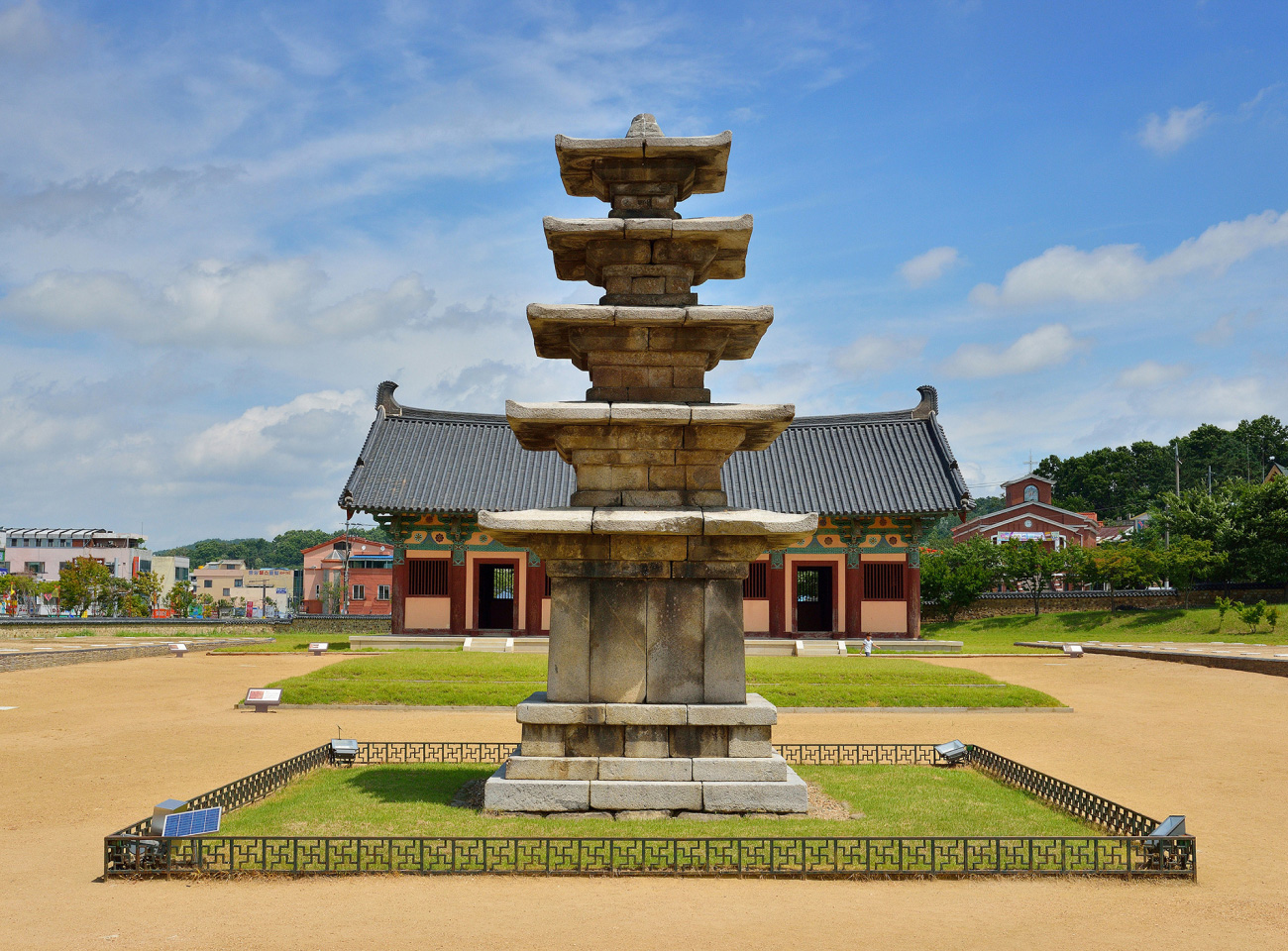
Jeongnimsa Temple Site is located in the heart of Buyeo, surrounded by Geumseongsan Mountain to the east and Busosan Mountain to the north.
Jeongnimsa was undoubtedly the most central temple in the capital during Baekje's Sabi period. The stone pagoda standing tall at the Jeongnimsa site bears an inscription commemorating the Tang Dynasty's victory over Baekje, suggesting that Jeongnimsa existed as a symbolic space directly linked to the fate of the Baekje Dynasty.
Archaeological investigations at the Jeongnimsa Temple Site have revealed structures from the Baekje period, including the middle gate, the golden hall site, the lecture hall site, the monks' quarters to the north, east, and west, and cloister sites. The layout of the monks' quarters connected to the cloister on the north, east, and west sides is unique in ancient East Asia and found only in Baekje. The central spaces in a temple are the Golden Hall, where the Buddha statue is enshrined for worship, and the pagoda, where Buddha's relics are preserved. The Jeongnimsa Temple Site exemplifies the typical Baekje-era temple layout with "one pagoda and one golden hall," aligning the pagoda and golden hall in a straight line surrounded by the lecture hall, monks' quarters, and cloisters. It has been revealed that each building was a wooden structure with tile roofing, built on platforms constructed with roof tiles. At the Jeongnimsa site stands a five-story stone pagoda, 8.3 meters tall, designated as a National Treasure. This pagoda demonstrates the exceptional architectural skills of Baekje in stone pagoda construction, imitating wooden architectural styles. Creating a stone pagoda in the style of a wooden pagoda requires special techniques due to the weight of the materials and the difficulty of processing them. Excavations at the Jeongnimsa site have yielded numerous tiles and fragments of clay figurines. Notably, the clay figurines bear striking similarities in manufacturing technique and form to those found at Yongningsi Temple (永寧寺) in the capital of Northern Wei, China. Additionally, although from the Goryeo period, roof tiles stamped with the characters "Jeongnimsa (定林寺)" have also been discovered.
Archaeological Site in Gwanbuk-ri, Buyeo and Busosanseong Fortress

The Archaeological Site in Gwanbuk-ri and Busosanseong Fortress mark the location where Baekje established its new capital and royal palace after moving from Ungjin (Gongju) to Sabi (Buyeo). Unlike the earlier move from Hanseong to Ungjin, the relocation to Sabi was carefully planned under King Seong of Baekje.
Extensive archaeological investigations began in 1980 at the Archaeological Site in Gwanbuk-ri and Busosanseong Fortress. Over three decades of systematic archaeological research have provided significant insights into the structure of Baekje's royal palace.
The Archaeological Site in Gwanbuk-ri, believed to be the royal palace site based on the scale and characteristics of the uncovered structures, was part of Sabi, Baekje's new capital. Excavations have revealed large building sites, sizeable wooden water tanks, storage facilities, and a pond. The most prominent building site, a multi-story pavilion structure, occupies a prominent position overlooking Buyeo's urban area.
A similar-sized building site discovered at the Wanggung-ri site in Iksan supports the theory that Iksan also housed structures serving royal palace functions. Two sizeable wooden water tanks measuring four meters were found at the Gwanbuk-ri site, along with associated water pipes and drainage systems. Additionally, wooden and stone storage facilities containing vegetable and fruit seeds were uncovered, providing valuable information about the Baekje people's diet.
Busosanseong Fortress, located behind the Archaeological Site in Gwanbuk-ri, served as the royal garden during peacetime and as a defensive structure in times of crisis. It was built on the summit of Busosan Mountain, which stands 106 meters above sea level, at the northernmost point of Buyeo, flanked by the Baekma River to the west. Numerous building sites have been discovered within the fortress, including Nakwaam Rock, which is associated with a tragic legend.
Archaeological surveys conducted in 1993-1994 revealed that the fortress consists of Baekje-era walls encompassing a valley and later walls from the Unified Silla to Joseon periods constructed within.
The construction technique used for the Busosanseong Fortress walls is the rammed earth method, also employed in building the Naseong City Wall of Buyeo. Various structures from the Baekje to Joseon periods have been exposed within the fortress, including building sites, stone structures, reservoirs, and wooden fences. These facilities, built over a millennium, demonstrate that Busosanseong Fortress remained a crucial military stronghold long after its initial construction.
Royal Tombs of Buyeo
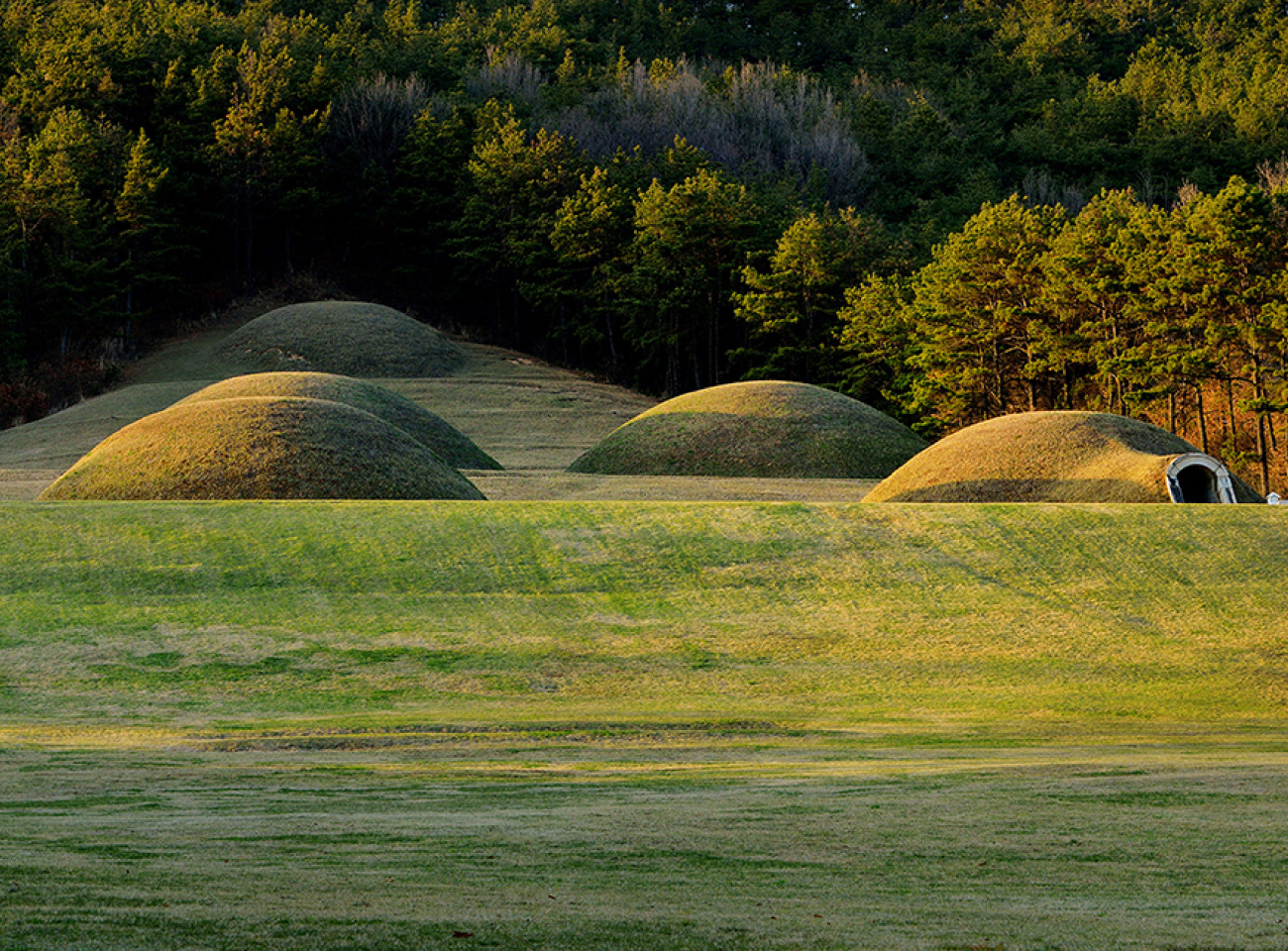
The Royal Tombs of Buyeo are located just outside the Naseong City Wall in Neungsan-ri, Buyeo, and represent the royal necropolis of the Baekje Kingdom during the Sabi period. Investigations of these tombs were conducted in 1915 and 1917, revealing three types of stone chamber tombs with corridor entries (horizontal stone chamber tombs). The Baekje stone chamber tombs are classified based on their ceiling structure: arched or flat. The flat-ceiling structures are further divided into hexagonal and rectangular cross-sections. All three types are present in the Royal Tombs of Buyeo.
Tomb No. 1 (Donghachong) is a rectangular stone chamber tomb with a flat ceiling. Large stone slabs were used for each of the four walls and the ceiling, with thick layers of plaster applied to the walls. The plastered walls feature murals of the Four Guardian Deities: Blue Dragon in the east, White Tiger in the west, Black Tortoise in the north, and Red Phoenix in the south. The ceiling is decorated with lotus and cloud motifs. These murals of the Four Guardian Deities and lotus flowers indicate the importance of both Taoism and Buddhism to the Baekje people, as the Four Guardians are Taoist directional deities, and the lotus is a Buddhist symbol.
Tomb No. 2 (Junghachong) has an arched structure. Unlike Tombs No. 1 and 3-7, which use large stone slabs for walls and ceilings in a flat-ceiling structure, Tomb No. 2 employs well-dressed long stones to create a tunnel-like ceiling. Tombs No. 3-7 are hexagonal stone chamber tombs with flat ceilings. Their structure and construction methods are similar to Tomb No. 1, but they feature a unique hexagonal cross-section created by slanting the upper half of the walls before covering them with stone slabs.
Baekje adapted the structure of Chinese-style brick tombs and applied it to their traditional burial styles, creating a new and distinctive tomb form. The evolution from arched ceilings to hexagonal and rectangular ceilings seen in the Royal Tombs of Buyeo was used for Baekje's ruling class and later spread to Silla and Japan, demonstrating the exchange of tomb construction techniques.
The Royal Tombs of Buyeo were looted long ago, and only a few artifacts were recovered, including skull ornaments made of gilt-bronze and belts. The excavation of a temple site (Neungsan-ri Temple Site) to the west of the royal tombs yielded the Baekje Gilt-bronze Incense Burner (National Treasure) and the Stone Sarira Reliquary from the Neungsan-ri Temple Site in Buyeo (National Treasure), further confirming that the Royal Tombs of Buyeo were indeed the royal necropolis of the Baekje Kingdom during the Sabi period.
Naseong City Wall of Buyeo
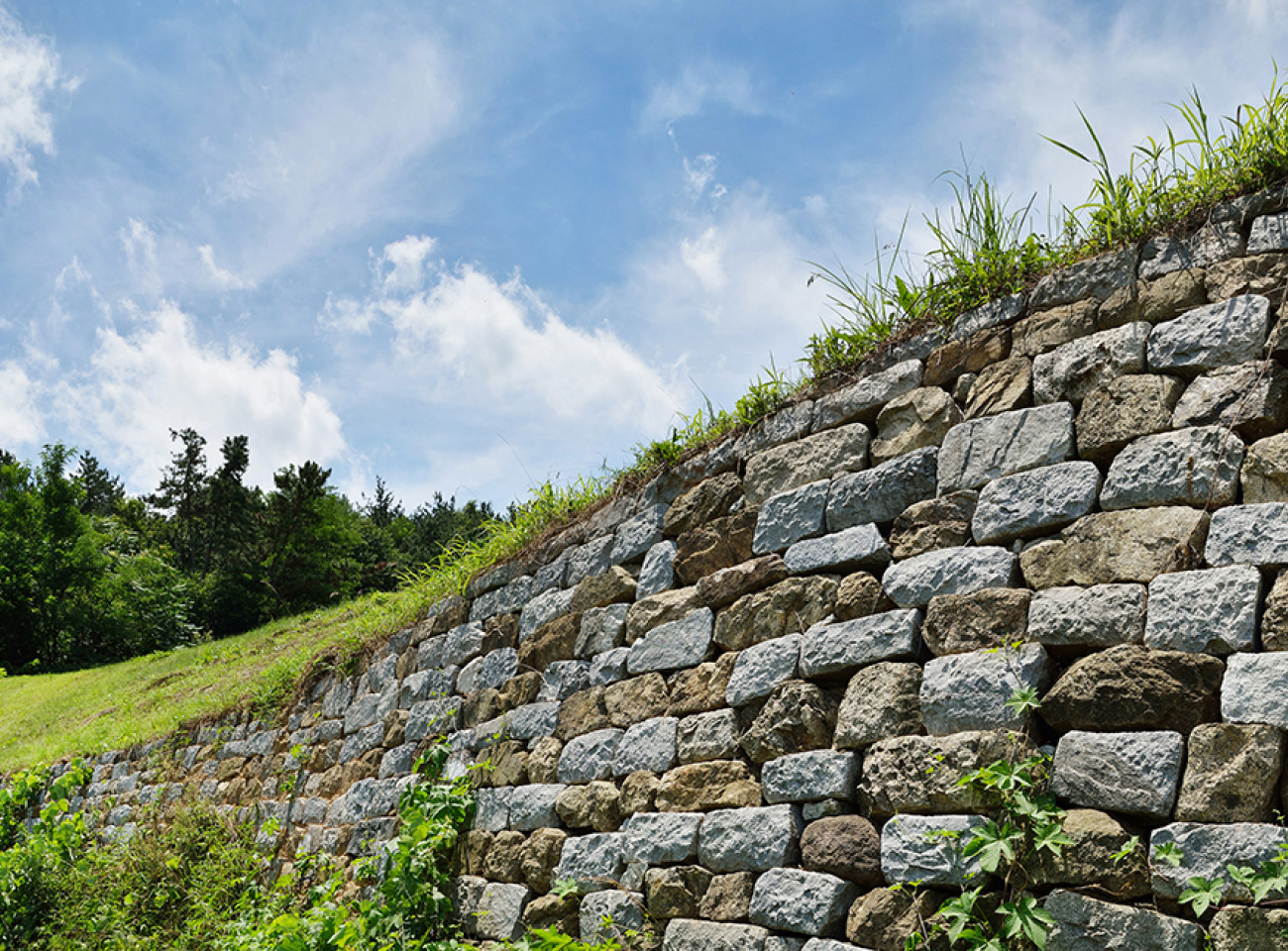
Naseong is an outer fortress wall built to defend the capital. It extends from Busosanseong Fortress to protect the northern and eastern parts of the city. Beyond its defensive function, Naseong also holds symbolic significance in delineating the inner and outer boundaries of the capital.
Along with the outer wall of Luoyang, the capital of Northern Wei in China, Naseong represents one of the earliest examples of a defensive wall encompassing an entire East Asian capital. Given that most of Luoyang's wall has been lost, the well-preserved state of Naseong enhances its value. A 6.3km stretch of the eastern Naseong has been inscribed as a World Heritage site. Archaeological investigations have revealed details about the wall's construction period, building techniques, and gate locations.
Before the Sabi period of Baekje, capital cities lacked encompassing walls, relying solely on the royal fortress and surrounding natural features for defense. During the Sabi period, Baekje added the outer Naseong wall to this system. Beyond Naseong, additional defensive lines were established, including Cheongmasanseong, Seokseongsan, Garimseong, and Jeungsanseong fortresses. These fortresses served as the first line of defense, with Naseong as the second and Busosanseong Fortress as the final defensive position.
Naseong served a defensive role and demarcated the boundary between the inner and outer city. Burials were prohibited within the city walls, separating the realm of the living inside from that of the dead outside. This restriction, known as "gyeongoemaejang" (京外埋葬), applied to commoners, nobles, and even royal tombs. This explains why the Royal Tombs of Buyeo are located outside Naseong. Although there was no outer wall like Naseong during the Ungjin period, the location of the Tomb of King Muryeong and Royal Tombs of Gongju, including King Muryeong's Tomb, on the capital's outskirts followed the same principle.
The primary construction method used for Naseong was the rammed earth technique. This method, involving layering and compacting earth, was introduced to Baekje through exchanges with China. Baekje adapted this Chinese technique to suit local environmental conditions. After Baekje's fall, Baekje refugees carried this fortification technology to Japan.
Archaeological Site in Wanggung-ri, Iksan
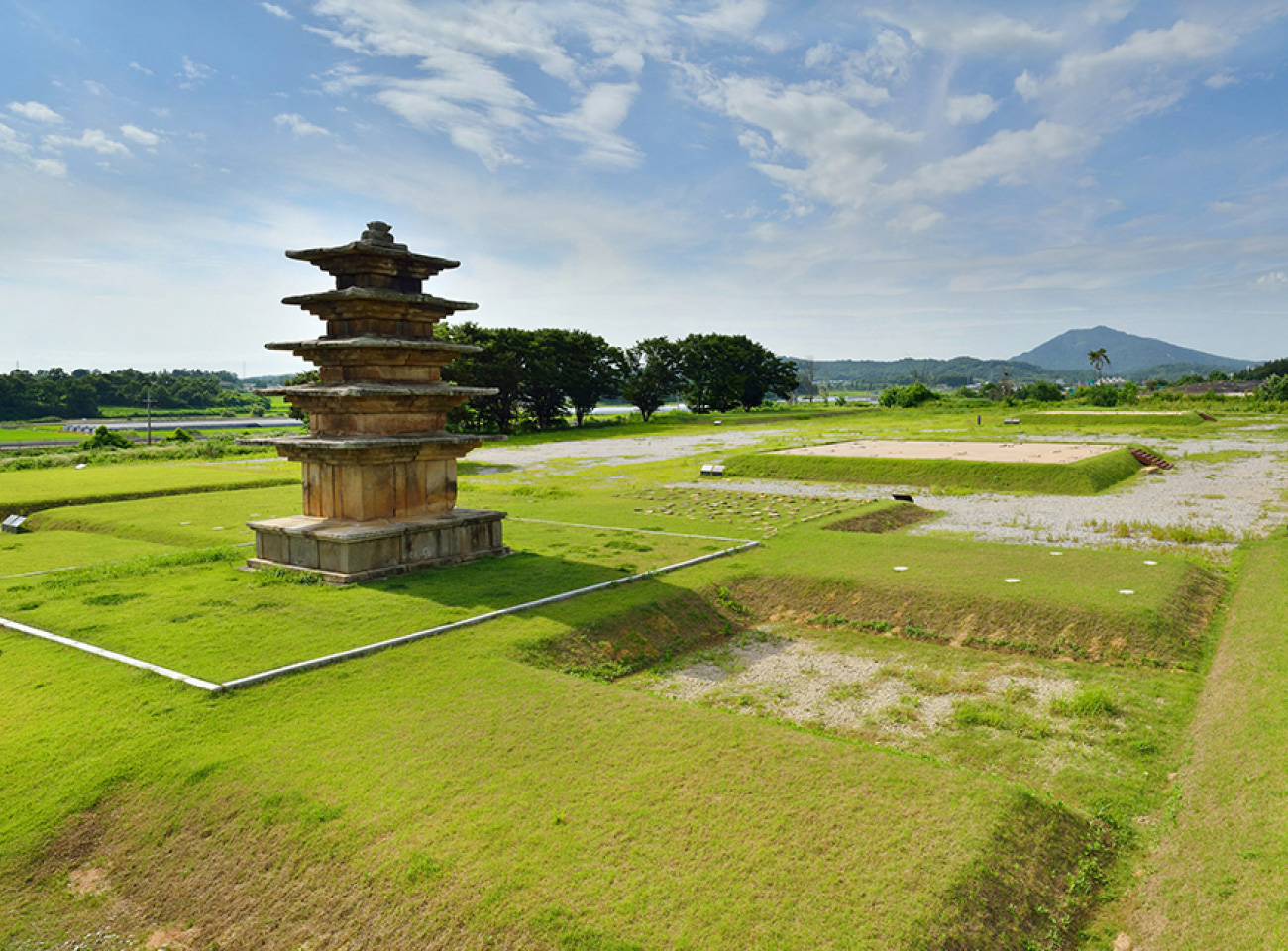
The Archaeological Site in Wanggung-ri is a royal palace complex built during the reign of King Mu of Baekje (r. 600-641). Excavations have revealed various facilities related to the royal palace within a rectangular enclosure.
The site was prepared through extensive earthwork, cutting high areas and filling low areas to create a suitable space for the palace. The area where the walls were to be built was cut at an outward slope, making the palace interior 3-4m higher than the outside. This elevation was intentionally designed to make the buildings appear more majestic when viewed outside the palace walls.
Archaeological investigations since 1976 have revealed the full extent of the Wanggung-ri site. Various facilities have been identified, including traces of large palace buildings and surrounding pavilions, toilet facilities for palace residents, workshops for producing items used in the palace, gardens and rear gardens for the king's relaxation, and waterways surrounding the rear garden.
The large building site, presumed to be the main hall, has provided insights into the structural principles and spatial organization of Baekje royal palaces. This building site is similar in scale and structure to the one discovered at the Archaeological Site in Gwanbuk-ri in Buyeo. The discovery of a Baekje Sabi period royal garden at the Wanggung-ri site has shed light on the exchange of garden culture from China to Baekje to Japan. Among the unusual rocks found in the Wanggung-ri garden is a Chinese viewing stone called Taihu stone or "holey rock," demonstrating the international character of Baekje culture at the time. Three large toilets were found in an east-west alignment south of the workshop area. These are the first ancient large-scale toilets discovered in Korea and provide important comparative material with toilets found in neighboring Japan. This palace later changed its function to a temple, with some disagreement about the exact timing of this change (ranging from the late Baekje period in the mid-7th century to the early Unified Silla period in the late 7th century). The five-story stone pagoda still standing on the site proves this transformation. The Archaeological Site in Wanggung-ri provides an excellent view of a royal palace's overall scale, form, and structure. It is an invaluable site for understanding the appearance of a Baekje royal palace and the lifestyle of the Baekje people from 1,400 years ago.
Mireuksa Temple Site
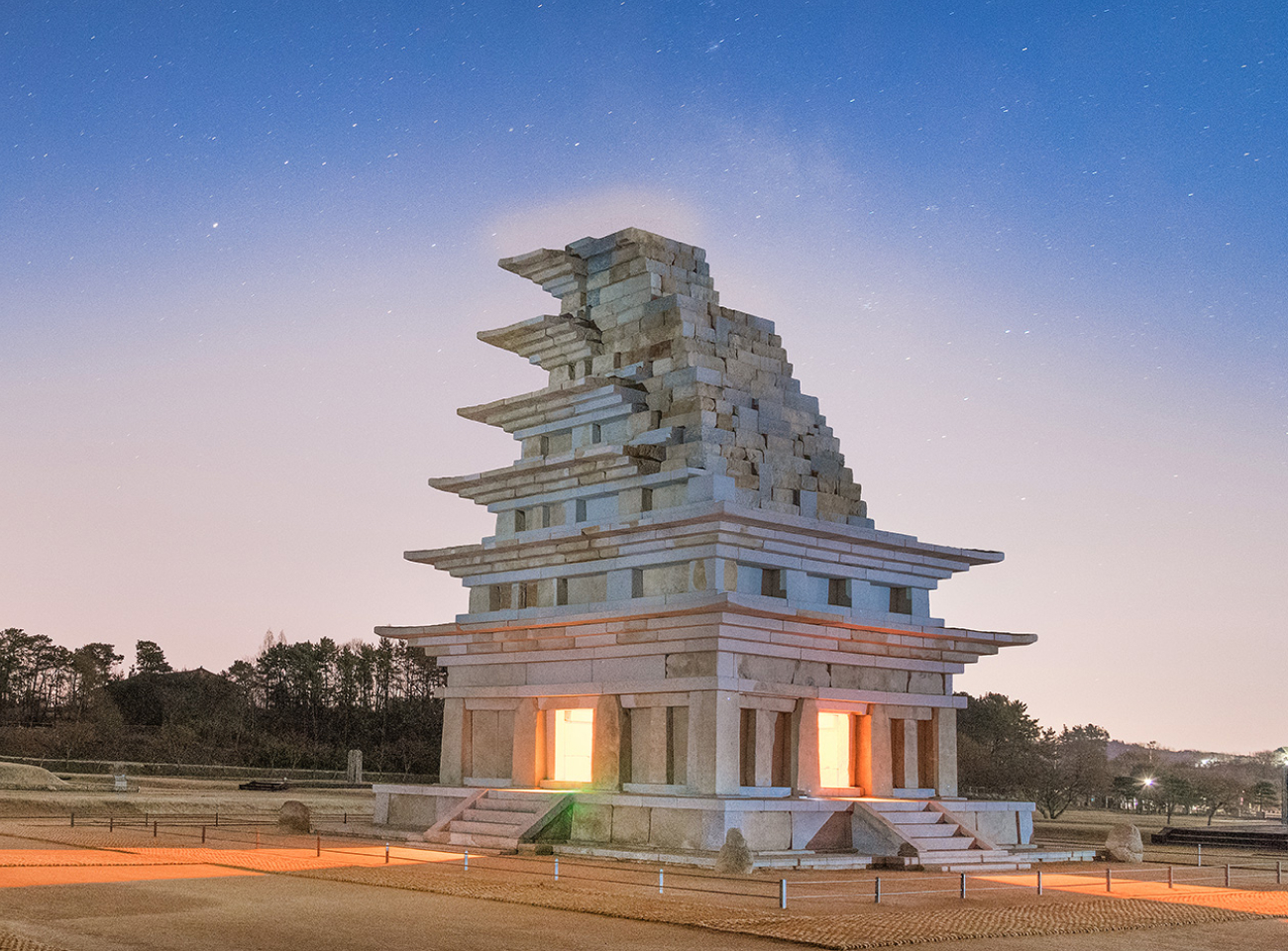
Mireuksa Temple Site, located on a vast plain below the 430m high Mireuksan Mountain in Geumma-myeon, Iksan-si, Jeollabuk-do, boasts the largest temple complex in East Asia. Unusually for a Baekje temple, its founding legend is recorded in the "Samgukyusa" (Memorabilia of the Three Kingdoms).
According to the legend, while King Mu and his queen were on their way to Sajasa Temple, Maitreya Triad appeared in a pond at the foot of Yonghwasan Mountain. They filled the pond at the queen's request and built three pagodas, golden halls, and cloisters. This legend suggests that Mireuksa was a national temple built with the kingdom's resources, that wetlands were reclaimed to create level ground, and that the temple layout was designed to reflect Buddhist scriptures describing Maitreya Buddha descending from heaven to save all beings through three sermons. Most of these details have been confirmed through archaeological investigations that have been ongoing since 1974. These investigations have revealed that the temple was founded in the early 7th century during King Mu's reign and was abandoned around the time of the Japanese invasions of Korea in the late 16th century.
Mireuksa Temple has a unique structure with three parallel complexes, each following the Baekje-style layout of a middle gate, pagoda, and golden hall in a straight line. Baekje created this distinctive "3 pagoda-3 golden hall" structure to embody Maitreya Buddhist beliefs based on the standard "1 pagoda-1 golden hall" temple layout. Through Mireuksa Temple, the Baekje people sought to realize their dream of Maitreya's descent and achieve salvation for all people, reflecting their earnest desire for an equal life for everyone. It can be considered the crystallization of ancient Baekje people's beliefs.
Originally, Mireuksa had three pagodas. The central court had a wooden pagoda, while the east and west courts each had a stone pagoda. It's unknown when the central wooden pagoda was lost. Of the stone pagodas in the east and west courts, the eastern one had already collapsed, while the western one remained standing up to the 6th floor on its northeast side, albeit with significant damage. Due to stability concerns identified in a 1998 structural safety diagnosis, the National Research Institute of Cultural Heritage began a comprehensive dismantling investigation of the western stone pagoda in 2001, along with various academic research, structural reinforcement, and conservation treatments. By the end of 2017, the reassembly of the pagoda up to the 6th floor was completed. After removing the temporary structure around the Mireuksa Stone Pagoda and improving the surrounding area, a completion ceremony was held in April 2019, attended by about 1,000 people, including the head of the Korea Heritage Service, the provincial governor, members of the National Assembly, scholars, religious leaders, and citizens.
During the dismantling investigation of the first floor of the western stone pagoda in 2009, a sarira hole was discovered in the center of the upper surface of the central pillar. Various offerings were found inside, including a sarira reliquary, a gold sarira dedication inscription, a silver official hat ornament, and a bronze case. The deciphering of the dedication inscription revealed that the stone pagoda was built in 639 CE when the sarira was enshrined, providing rare evidence confirming the historical record that Mireuksa was founded during the reign of King Mu of Baekje.